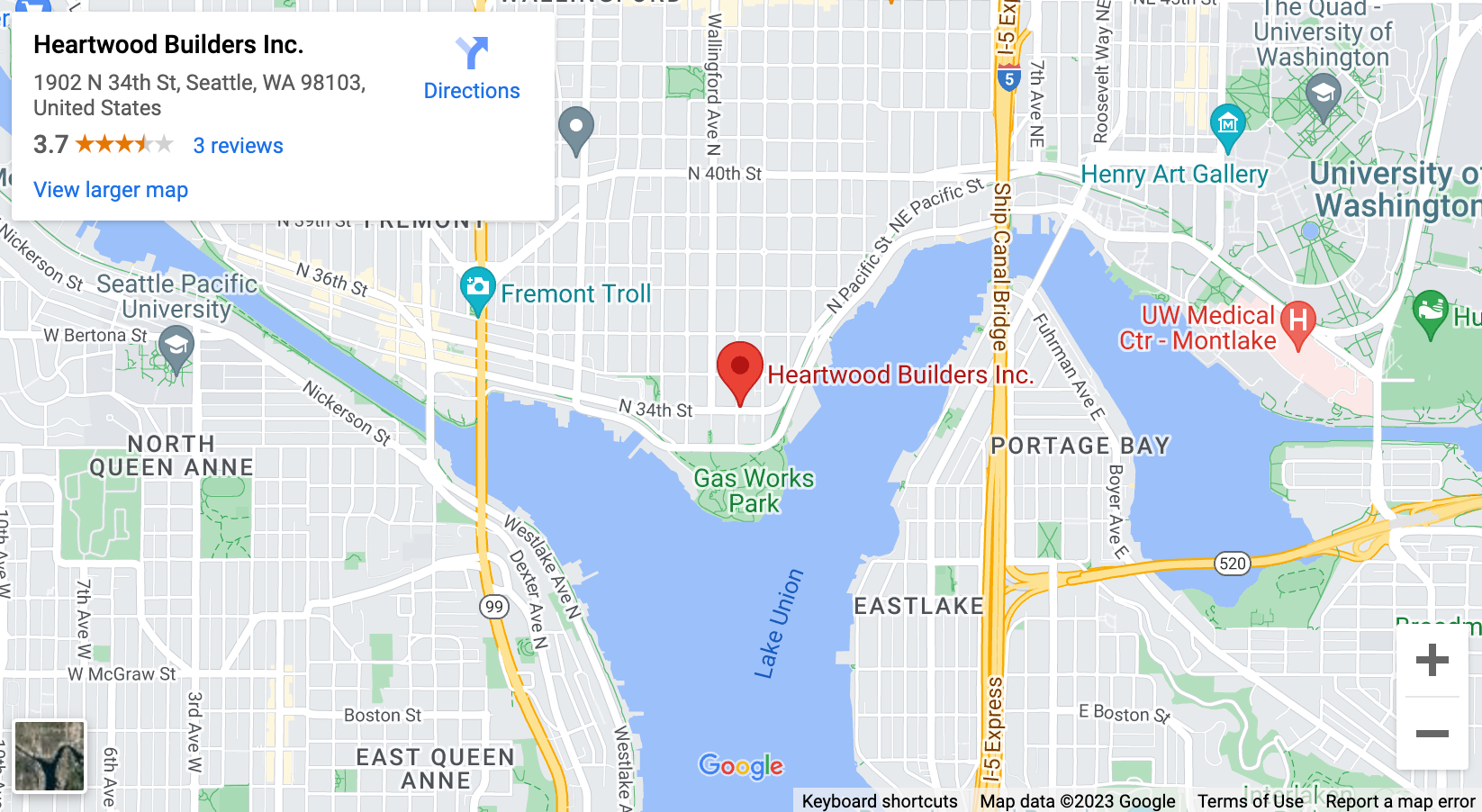Custom home building is a journey. Like every great adventure story, it begins with a call to adventure. As the prospective home buyer, the tale begins with a vision and a calling to something greater, extraordinary, and ground-breaking. This drive leads to a home that is not only beautiful but that lives up to—and surpasses— the standards of its time. The Heartwood Homes team is here to facilitate this adventure into a home of incredible class, sustainability, and excellent home design.
So what does the custom home building process look like with Heartwood Homes?
How does our team make sure that you’re getting the utmost attention? How do we guarantee that every corner of your home is built to immaculate specifications? Let’s take a quick overview of our process.
The Three-Step Process Towards Sustainable Home Construction
Every great structure begins with an idea. So once you have the impulse to have your home be more than the status quo, your journey begins. Our building process is divided into three main timeframes. A new home construction with Heartwood Builders sets you on a path to self-discovery and a deep dive into the industry’s leading building techniques and designs.
Pre-construction: When Ideas Take Shape & Blueprints are Drawn
This is the ideal stage where creative brainstorming ensues. This is the moment where you express the kind of home you want to inhabit and the things that are most valuable to you in your home. Prospective home buyers are oftentimes taken aback at the number of decisions and considerations that need to happen before the first shovel breaks ground.
The Heartwood Builder team breaks down the process in several steps so that you don’t find yourself overwhelmed with options and possibilities.
We begin by talking about your must-haves. What is valuable and indispensable to you when you think about your custom home?
We also discuss:
- Preferred architectural styles
- Neighborhood and neighborhood requirements or styles
- General layout requests or questions
- Major features
Other parts of pre-construction involve discussions around the:
- Plot plan for your home: A land survey that shows the boundaries of the property as well as where the home will be built on the property.
- Municipality or neighborhood codes or restrictions: Some lots (depending on the neighborhood) might have some building restrictions that need to be taken into consideration in the design stage.
- Site preparation and grading: Among some of the things up for discussion are the leveling and grading needed to be done on the land lot.
- Floorplans: The final floor plan will take shape throughout these discussions with the designer.
- Permits: As with most new structures—residential or commercial— city permits need to be sorted out before any building can take place. We take care of that too!
Construction: A Vision Becomes Reality
This is when the theoretical becomes reality, the imagined becomes three-dimensional, and the dream becomes flesh. Once we have all the floor plans in place and the major details agreed upon, we begin the construction process.
Expert builders begin their work. All of the contractors working on your project are experienced in the art of sustainable living and understand that quality construction means attention to every bolt in the home.
The collaboration between the builder and you does not stop here. We continue discussions and answer any questions that may arise about the construction process, building materials, etc.
Post-Construction: Fine-Tuning to Perfection and Move-In-Date
As construction wraps up, we continue to ensure that no stone is left unturned. Before construction is finished, quality is ensured every step of the way. There is a final walk-through to check off that every desired fixture, designed feature, and color was implemented as it should have.
Post-construction involves any last-minute touch-ups, installing appliances, finalizing paint colors, and other final details.
The Heartwood Philosophy in Motion
Heartwood Builders, of course, are not your typical Seattle custom home builders. Part of our mission is to define the cutting-edge in sustainable living and maximize space and energy costs without a costly carbon footprint. Green building does not mean cheap building, thanks to first-class engineers and architects, we are at the forefront of sustainable-building materials that offer just as much longevity and strength as their traditional counterparts.
Our sustainable building goes beyond good insulation and smart appliances. Our building approach is an attempt to find new and cutting-edge materials to maximize energy efficiency and ensure the longevity of the structure.
What are some of today’s popular sustainable materials?
- Bamboo
- Recycled steel
- Precast concrete
- Plant-based polyurethane rigid foam
- Structural Insulated panels
- Self-healing concrete
Find Cutting-Edge Homes and Build a Sustainable Seattle with Heartwood Builders
Aside from constructing beautiful homes perfect for families and memory-building, our underlying mission is to propel the philosophy of sustainable living. We build with the future in mind. Not only are there compounding energy savings, but there is also the satisfaction of knowing your home is working towards a better future.
Ready to build a custom home unlike any other? Check out our previous homes and call us for more information today.

