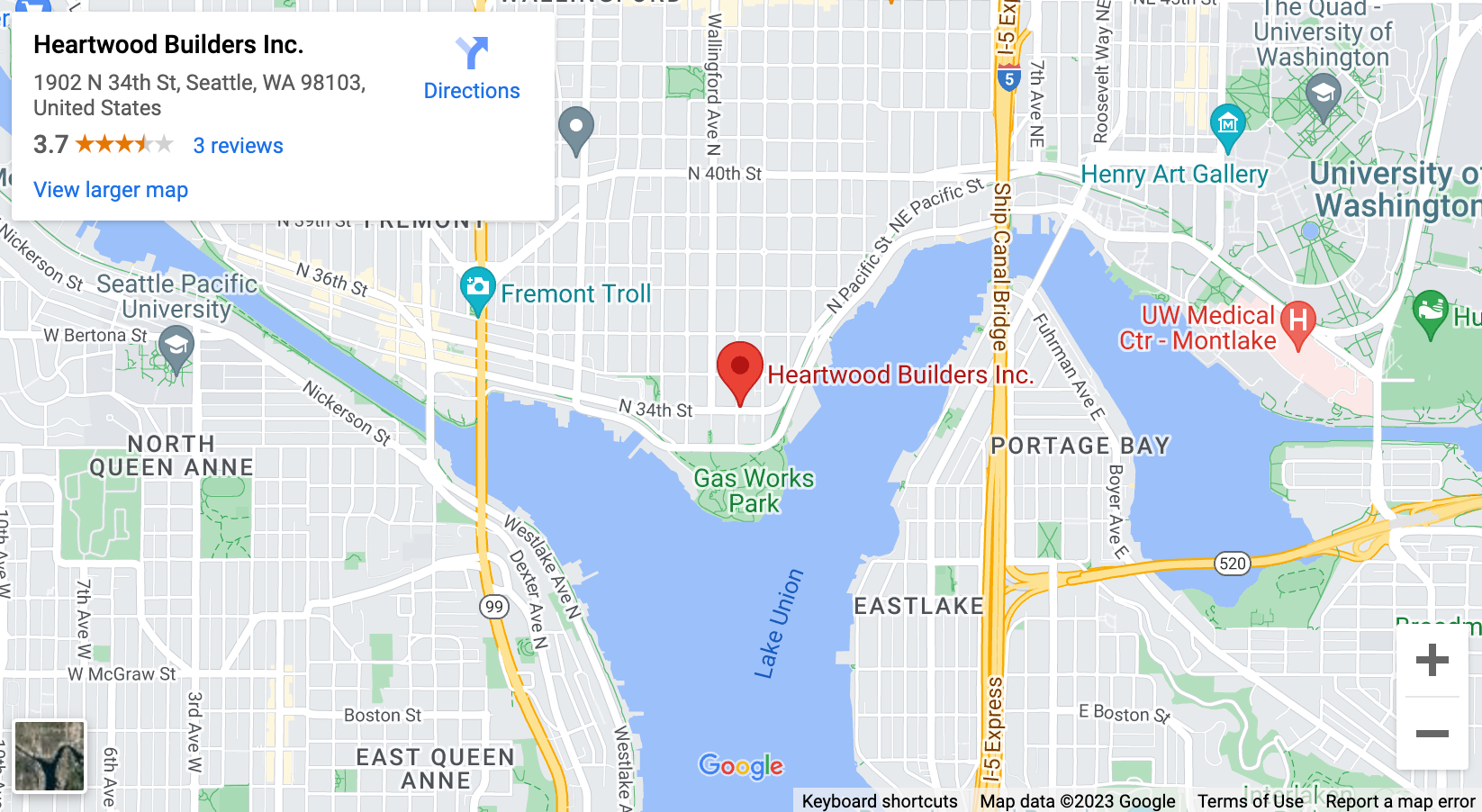The custom home journey begins with a desire to make your home extraordinary. The initial impulse is different for every homeowner and is often fueled by different aesthetic visions, but building a custom home goes far beyond choosing a layout. In fact, most homeowners are often taken by surprise when they realize the amount of freedom and choices they have available.
When working with a quality home builder, you have an experienced designer working alongside you to make your vision a reality. So, how do you approach the important kitchen custom cabinet question?
We’ll show you in this guide.
What We Talk About When We Talk About Custom Kitchen Cabinets
When it comes to deciding on custom kitchen cabinets, there’s a lot more to it than meets the eye. As an experienced home builder, Heartwood Homes has built and established relationships with local craftsmen that join our home building team for every project. What this means is we have dedicated people experienced in a craft working various aspects of the home. One of these is well-known carpenters and cabinet makers.
So this means your home is implementing top-level expertise on every feature.
Kitchen Layout
When installing custom cabinets on an existing kitchen, you are somewhat limited to the existing layout. That is, of course, unless you plan a complete kitchen overhaul. The beauty of a custom home is that you’re starting from scratch so, consider your kitchen layout before even considering the kind of cabinets you like. After all, cabinets are about organizing, convenience, and aesthetics.
A Quick Tidbit of History
In early American homes, cabinets were usually free-standing multi-purpose rack spaces. As they evolved, the kitchen cabinet became more integrated with the layout; it became more modular with continuous countertops. Eventually, they became a necessity to store away dishes, food, and were solely focused on functionality. In the mid 20th century, they evolved to be an integral part of the kitchen design, providing shelving and storing options for modern families.
Back to Kitchen Layouts
The cabinet’s functionality became fused with its aesthetic appeal. For a modern homeowner, cabinets are as much part of the kitchen design as anything else. So what kind of layout are you looking for? The most common types of kitchen layouts include:
- One wall kitchens: Sometimes called the Pullman kitchens is a modern studio-style kitchen because of its space-saving qualities.
- L-shaped kitchens: A good choice for small and medium-sized kitchens and maximizes corner space. It has two facing walls with plenty of counter space.
- Horseshoe kitchens: These are often known as U-shaped kitchens. They have three walls with a larger space in the middle where a counter, bar, or kitchen island will rest. This is a popular choice for spaced-out kitchens in larger custom homes.
- Peninsula kitchens: A niche and modern choice of layout, which makes the kitchen space a little more contained. It is a connected island design, which is inspired by the island concept but saves a little space.
The Kitchen Design and Atmosphere
Once you have decided the layout that best fits your vision—based on square footage and overall home distribution—you can think about what you want your kitchen to feel like. Today’s cabinetry is not just about functionality, it’s about enhancing the entire home through alluring craftsmanship. Custom cabinets are built for your home’s design, so you can choose the material you want to look for.
Here are just a couple of population options:
- Solid wood: This may include maple wood, oak, or cherry.
- Particleboard: This is a popular engineered wood alternative.
- Wood veneers: This presents the look and feel of natural wood, but can be less expensive because it consists of thinner layers glued to a thicker surface.
- Plywood: Another wood alternative that consists of thin slices of wood.
- Laminate: This is more of a plastic product that goes well with sleek minimalist kitchens.
- Medium Density Fiberboard: This evenly-grained fiberboard is composed of wood fiber and resins.
Considering Other Features and Details
Once you have landed on a kitchen layout and desired material, it’s time to think about the details and other features. These additional considerations include:
- Finishes: Texture can add a unique amount of detail to your kitchen.
- Doors: Do you want any ornamental features on your cabinet doors? The kinds of doors you want to install will be closely related to the material you choose.
- Drawers: What kind of drawers do you want to install in your kitchen? These drawers will add convenience and distribution options to your layout.
- Wine holders: Add some pizazz and style by installing a wine holder.
Want to Learn More About Your Custom Kitchen Options?
When building a custom home, your kitchen needs careful consideration. When working with Heartwood Homes, you’re not only working with home builders that understand home building, design, and architecture, we have a team of partner craftsmen and experts working on interior features of the home.
Want to learn more about how we build sustainable, smart homes? Call Heartwood Homes today.

